When designing a small bathroom maximizing space is key. Usually this means focusing our attention on the fixtures that take up the most space: showers, tubs, toilets and vanities. After you have picked out the perfect petite vanity along with a lovely space-saving loo it’s time to think about some design elements that can help create the illusion of space—let’s talk mirrors!
A well-placed mirror can do much more than provide a spot to check your appearance in the morning. They can enhance natural light, open up a small space and add some extra flavor to the overall decor. Try hanging a mirror above the bathroom sink where it will reflect light and pick up on the color, textures, and patterns of the surrounding walls. Consider size, shape and style when making your choices and think of a creative way to incorporate mirrors into the design.Instead of the standard square go with an oval shape, or a floor to ceiling mirror that can magnify the space. Make an eye-catching statement with an ornate mirror to draw all of the attention to one area of the small bathroom. Figuring out what type of mirror will work in the space is important, but let’s not forget to think about the best place to put it! If you’re trying to make the room feel larger hang a mirror across from a space that is empty and free of clutter. Placing a mirror between windows or adjacent to one is also a great way to maximize light.
Take a look at the photos below for tips, tricks and inspiration on how to make your bathroom bigger and better with mirrors.
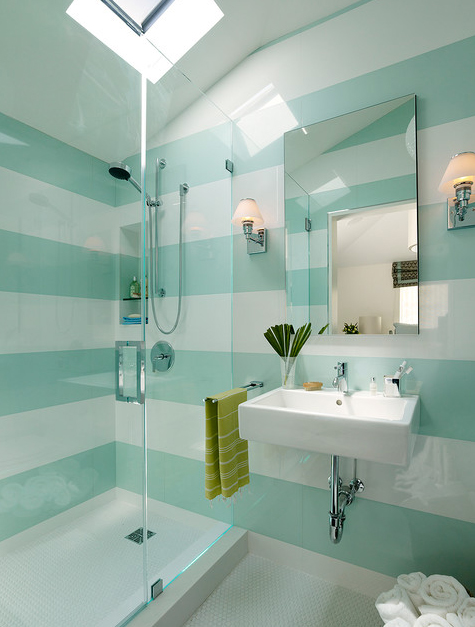
source: Butler Armsden Architects
Design Tip: This refreshing design is streamlined and feels very open! A large frameless medicine cabinet looks like a regular mirror brightening up the space and hiding away bathroom essentials. Additional reflective finishes like glass shower doors and the striped backsplash also contribute to the openness of the design.
Get the Look: Alno Stainless Steel Cabinet
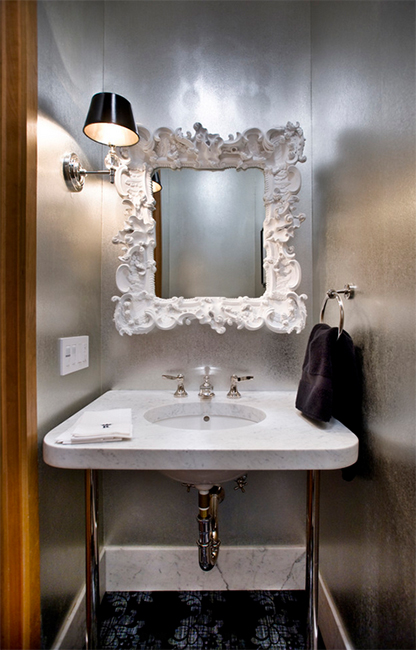
source: Real Rooms Design
Design Tip: Don’t choose a plain and boring mirror just because the bathroom is small. Bold designs can make a big statement in a tiny space. A venetian inspired mirror with lots of texture is stylish and adds visual interest to the room.
Get the Look: Majestic Mirror Matte White Mirror
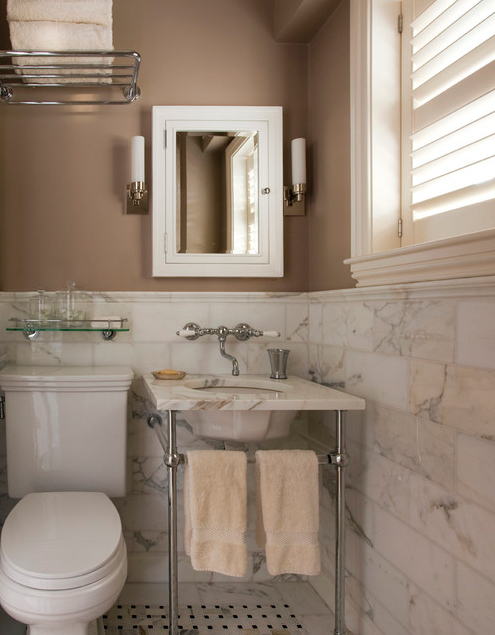
source: Renovation Planning
Design Tip: A simple medicine cabinet with clean lines looks lovely in this traditional bathroom and fits nicely in the small space between the vanity and the toilet. Notice how the mirror reflects the light coming in from the adjacent window. More light means more space! Well actually, more light means the illusion of more space!
Get the Look: Empire Industries Newport Semi Recessed Medicine Cabinet
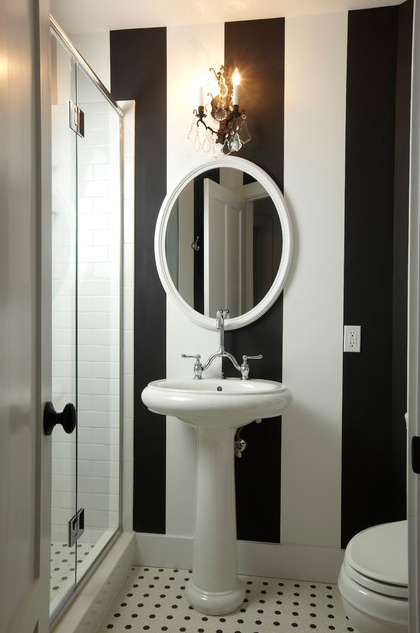
source: Stonebreaker Builders
Design Tip: The curves of this round mirror break up the steady stripes in this black and white bathroom.
Get the Look: Herbeau Charleston Oval Mirror
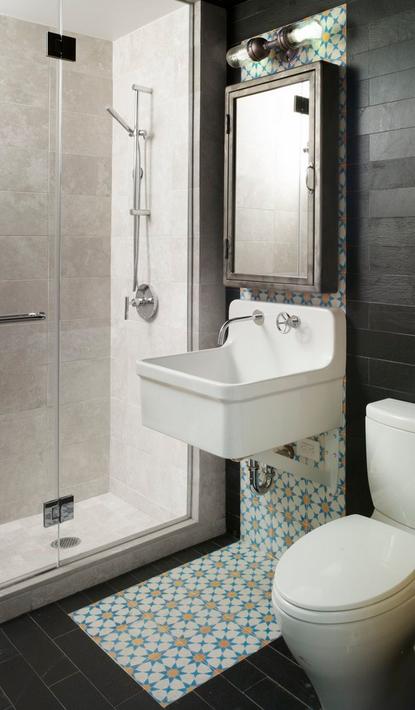
source: Incorporated NY | photo credit: Annie Schlechter
Design Tip: Here’s another simple cabinet and mirror combo that looks right at home in this industrial inspired bathroom. This design is full of space saving ideas: a wall mount sink keeps the floor open and the funky tile pattern framing the sink area draws the eye upward making the room appear taller.
Get the Look: Afina Metro Stainless Steel Medicine Cabinet
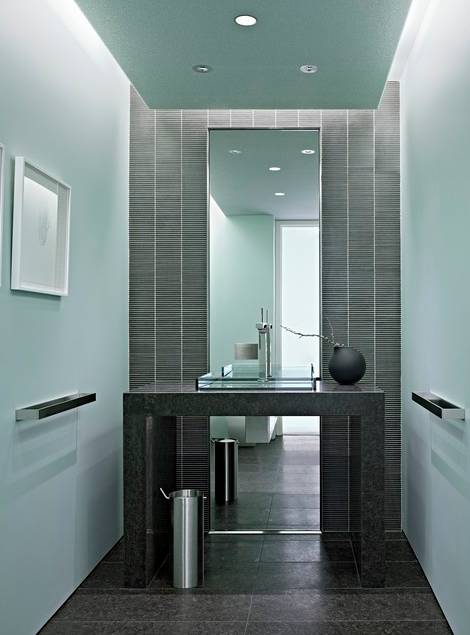
source: Matarozzi Pelsinger Builders | architect: Garcia Tamjidi| photo credit: Annie Schlechter
Design Tip: In this bathroom a floor length mirror is strategically placed behind the console vanity, mimicking a trend often found in living room design. A large floor length mirror tricks the eye into thinking there is more vertical space and carries it around the room to make the room seem brighter. It’s also very chic!
Get the Look: Majestic Mirror Wenge Cheval
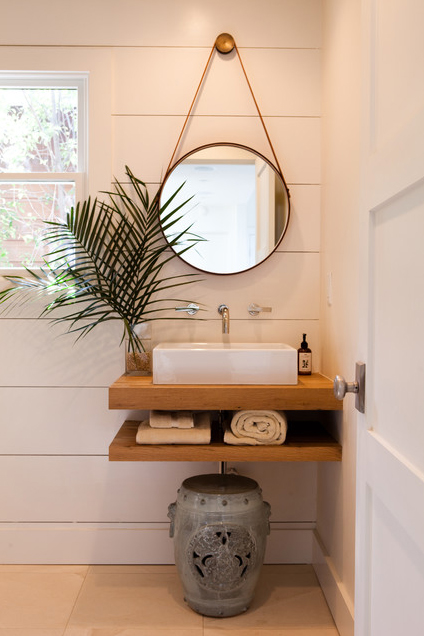
source: Kathleen Dipaolo Designs
Design Tip: A hanging circular mirror is visually appealing and amplifies the light from the adjacent window in this tropical bathroom.
Get the Look: Native Trails Solace 28″ Mirror








